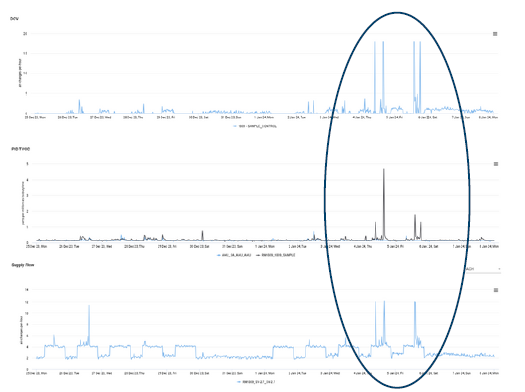HQ of Leading Pharma Co.
AT A GLANCE
RESULTS
GOALS
9,831 CFM reduction
Lower energy use in labs
$78,058 annual savings
Reduce carbon emissions
3-year payback period
Apply the available utility rebate
A multinational pharmaceutical company was looking to reduce energy use and carbon in their U.S. Headquarters facility. The building spans 150,000 square feet and is comprised of a combination of laboratory spaces and office areas. Thrive Buildings created an airflow optimization plan consisting of multiple measures to enhance energy efficiency and reduce carbon emissions without compromising the stringent requirements for laboratory environments.
SOLUTIONS IMPLEMENTED
Aircuity Installed in Labs:
Thrive Buildings installed Aircuity’s airflow optimization platform, across the 15 lab spaces within the headquarters. Aircuity helped in continuously monitoring air quality parameters, optimizing ventilation rates, and adjusting airflow as per real-time requirements, ensuring a safe and healthy working environment for lab personnel while reducing energy use.
Night Setback Strategy:
To minimize energy consumption during off-peak hours, Thrive devised comprehensive night setback strategies for both airflow and temperature control. Airflow minimums were set at 4 during the day and reduced to 2 at night, contributing to significant energy savings. Occupancy sensors were also added as an extra layer of safety if a lab were to suddenly become occupied at night.
When air quality events occur, the Aircuity platform sends a DCV ACH signal to the BMS to increase the air change rate accordingly. In the event shown in the Supply Flow graph, Total Volatile Organic Compound levels increased above the determined safety threshold, so the Aircuity system called for increased ventilation.
Wider Temperature Dead Band:
The temperature dead band was widened from 2°F to 8°F in all of the lab spaces during unoccupied hours. Thisreduced the cooling and heating demand allowing for the rooms to remain at a reduced airflow. The first graph belowfrom a day in late August illustrates the reheat turning on frequently during the night setback/unoccupied mode with adead band of 2°F. The second graph below is of the same room in October and shows the reduction in reheatingduring the night after the dead band was widened to 8°F.
Utilization of Fault Detection Diagnostics Platform:
Thrive leveraged the existing fault detection diagnostics platform, Clockworks, during the commissioning process. This platform facilitated the identification of potential system inefficiencies or malfunctions, enabling proactive maintenance and optimizing the overall performance of the HVAC systems.
RESULTS
The implementation of night setback strategies, occupancy-based ventilation control, and utilization of Aircuity resulted in substantial energy savings. The optimized airflow and temperature control mechanisms significantly reduced unnecessary energy consumption during non-peak hours. Average energy reductions are 9,831 CFM – which correlates to approximate annual savings of $78,058. The project also qualified for a utility rebate that lowered the simple payback period to 3 years.
Third-party verified results show the reduction in energy use.
Thrive Buildings' holistic approach towards airflow optimization demonstrates the successful integration of innovative technologies and strategic planning. By leveraging advanced systems like Aircuity, adjusting the dead band and efficient setback strategies, Thrive not only enhanced the building's performance but also prioritized the well-being of its occupants while supporting sustainable practices.





